bedok flat details
Map of the area
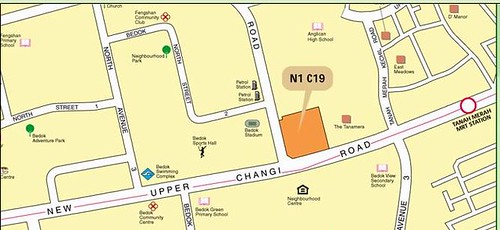
aerial view
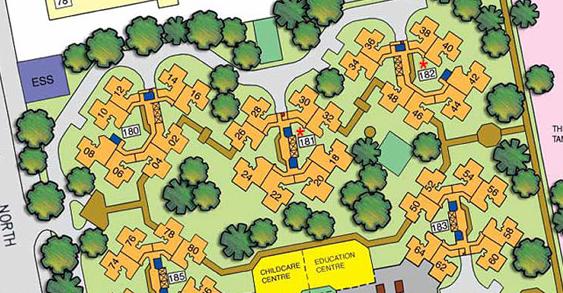
price range
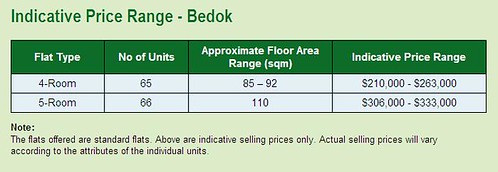
units available in blocks 181 and 182

Block 181 plan
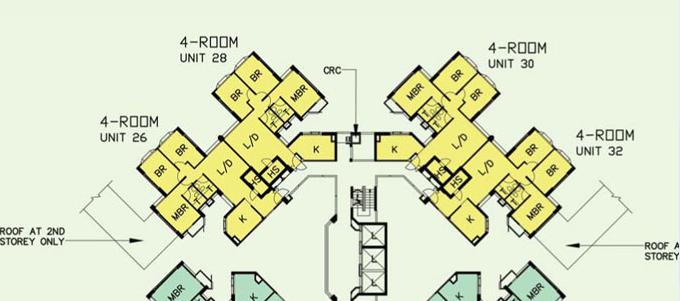
Block 182 plan
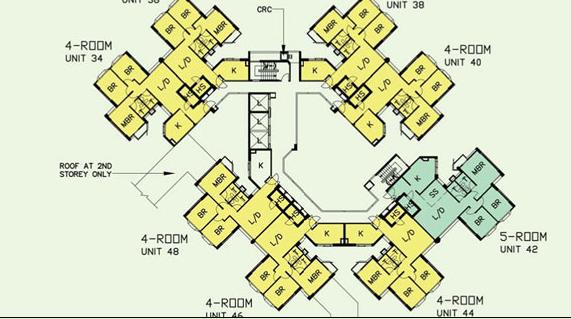
General Specifications
Foundation
Steel H-piling/reinforced concrete piling
Structure
Reinforced concrete structural framework with reinforced concrete slabs
Roof
Reinforced concrete roof slab with precast concrete secondary roofing
Walls
All external and internal walls are constructed with reinforced concrete/solid blocks/ bricks with cement plastering/facing bricks/precast panels/precast lightweight concrete partitions
Windows
Aluminium framed windows with tinted glass.
Doors
Entrance : decorative timber door and metal gate
Bedrooms : decorative timber doors (Type D1)
Bathrooms/WC : decorative timber doors (Type D1)
Household Shelter : metal door
Finishes
Ceilings : skim coated or plastered and painted
Kitchen/Bathrooms/WC walls : glazed wall tiles
Other walls : skim coated or plastered and painted
Kitchen/Bathrooms/WC floors : ceramic tiles for 4-room flats
Bathrooms/WC floors : ceramic tiles for 5-room flats
Fittings
Quality locksets.
Quality sanitary fittings.
Services
All units have gas service and concealed water supply pipes.
A master antenna with CATV outlets.
Concealed electrical wiring with lighting and power points (including water heater and air conditioning points) is provided.
Telephone points.
.
 ~DO LEAVE YOUR COMMENTS~
~DO LEAVE YOUR COMMENTS~



















2 Comments:
i see so many zeroes in the prices for the houses.. *faints*
yup...many 000000000000's... sigh....
Post a Comment
*beep*...Your comments are important to us. Please leave your comments after the beep....*beep*
Subscribe to Post Comments [Atom]
<< Home